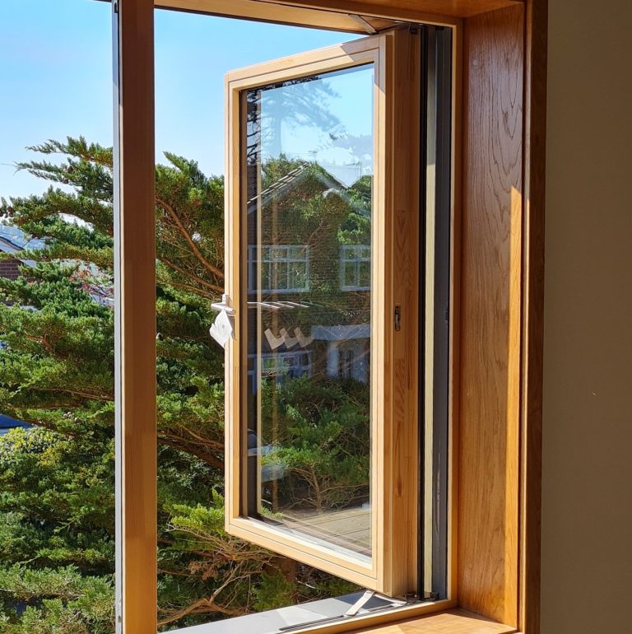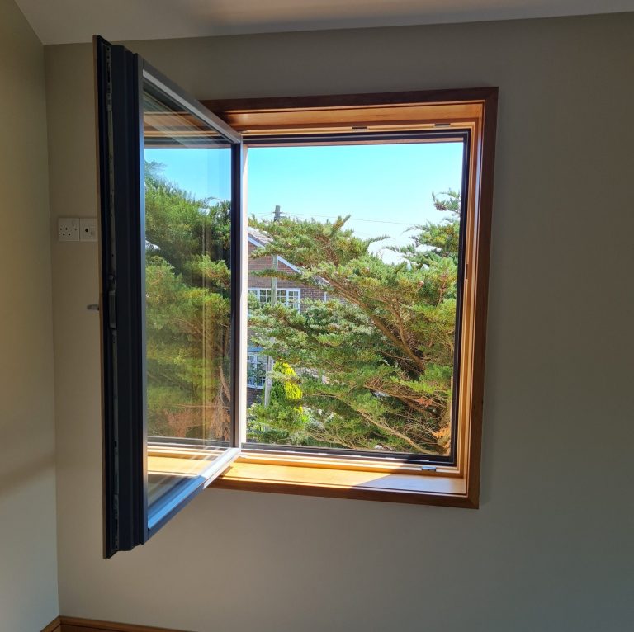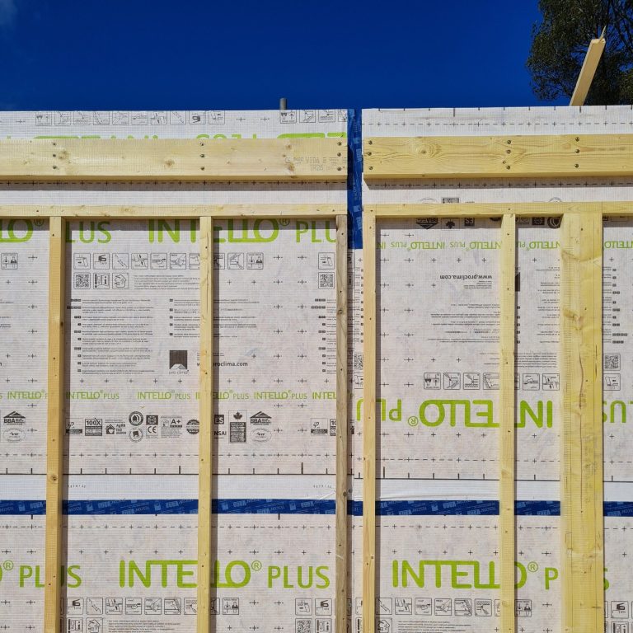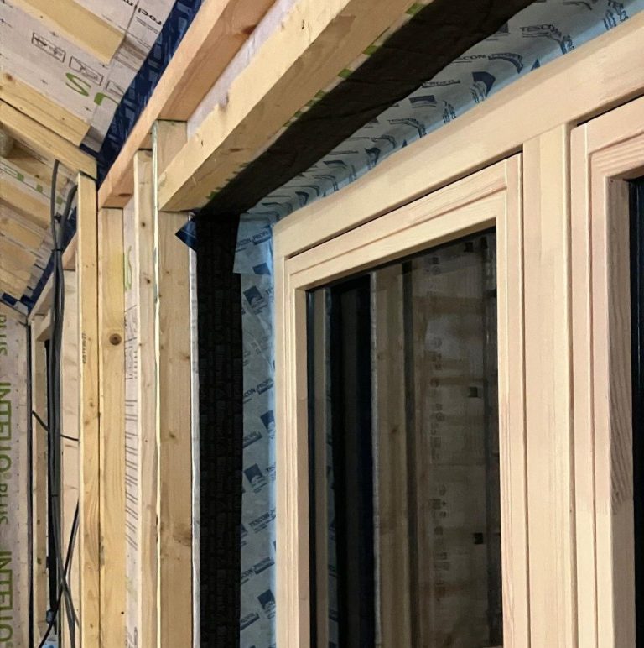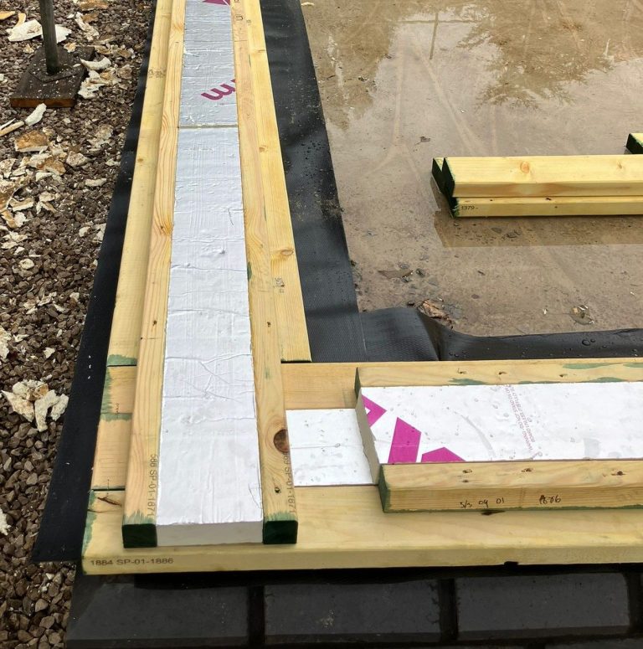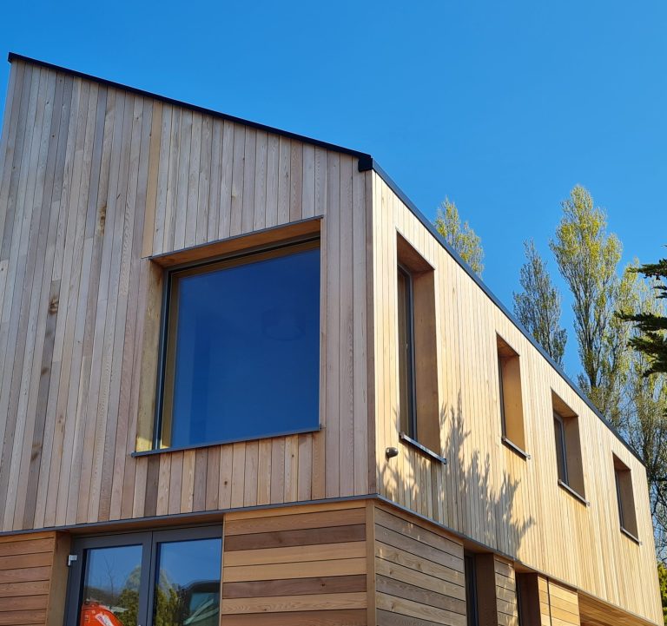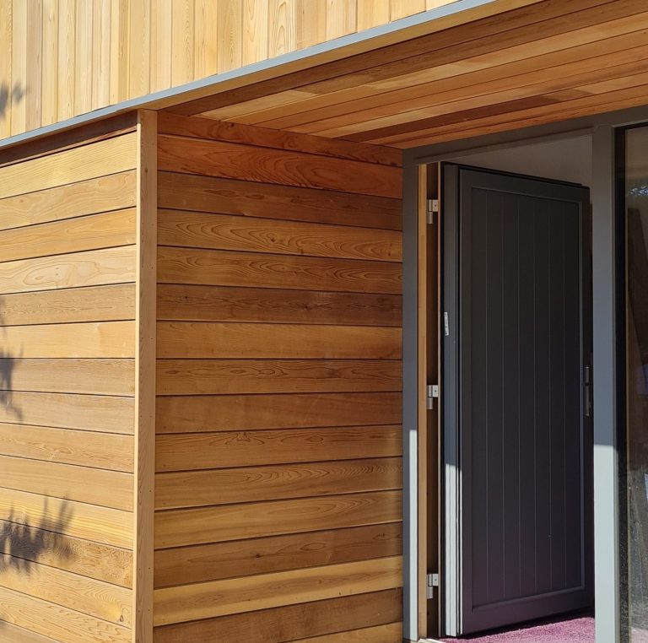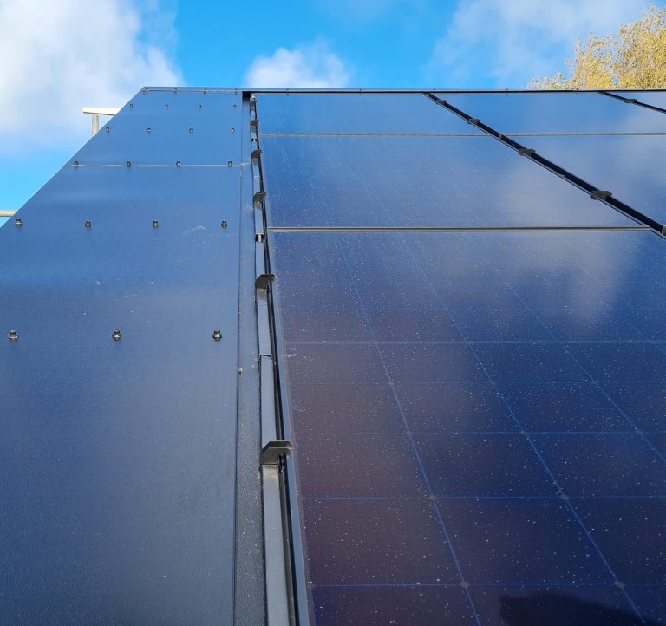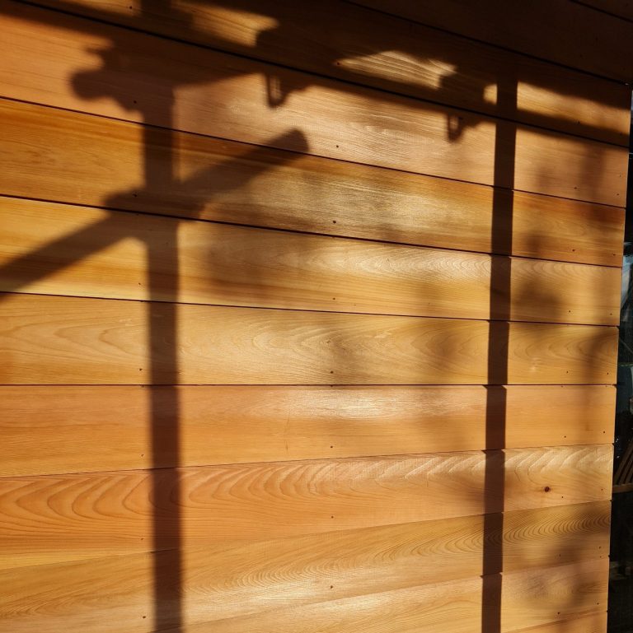Kirsty McGhie
Architect
Passive House Designer

Why build a Passive House?
Would you like to live in a house with minimal heating bills?
Would you like to live in a healthy house with better indoor air quality?
Would you like to live in a house with filtered fresh air 24 hours a day?
Would you like to live in a house with no draughts in winter?
Would you like to live in a house with no condensation on the windows?
Would you like to live in a house with no risk of mould on outside walls?
Would you like to live in a house undisturbed by external noise?
Would you like to live in a house which won't overheat?
Passive House delivers outstanding levels of energy efficiency, potentially using 70% less energy than a typical new build home in the UK.
Passive House homes provide exceptional levels of comfort. The high performance windows eliminate the risk of condensation. Super insulation and thermal bridge free construction avoids any risk of mould growth.
Mechanical Ventilation with Heat Recovery (MVHR) provides filtered fresh air 24 hours a day, creating better indoor air quality.
Airtight windows and doors not only reduce draughts in winter but provide acoustic insulation from external noise.
The high performance envelope of a Passive House building keeps the warmth in in winter and keeps the heat out in summer.
There are five main principles of Passive House design
1. Super insulation
The external envelope, excluding the windows and doors, of the house must be super insulated. In the UK, the heat transfer coefficient (or U-value) of the external envelope must be no more than 0.15 W/(m²K).
The type of insulation, the thickness of insulation and the construction detailing will affect the thermal performance of the building envelope, and the amount of energy required to heat the space inside.
A compact building form will also help achieve Passive House standard; a reduced ratio between a building's envelope and it's volume will reduce the heat loss through the fabric. Therefore a terraced house will require less thermal insulation than a bungalow.
2. High Performance windows
The approach to glazing should start by getting the fenestration design right. The PHPP will calculate both the heat loss in winter and the potential overheating risk in summer.
The window frames in a Passive House must be well insulated, and fitted with low-e glazing filled with argon or krypton, to prevent heat transfer. The window U-value must be a maximum of 0.80 W/(m²K). In the UK, Passive House buildings almost always require triple glazing. The g-value, around 50%, refers to the fraction of solar heat that transmits through the glass. This is just as important as the U-value.
The airtightness of the windows and doors is also important. Passive House windows will have a double seal around the opening lights to ensure good aritightness.
The specification of the glazing, and the detail of the installation within the wall, can have a big impact on the performance of windows and doors. Frames should always be in line with the wall insulation in order to reduce thermal bridging.
3. Ventilation with heat recovery
Efficient heat recovery ventilation is key to good indoor air quality and saving energy. In Passive Houses, at least 75% of the heat from the exhaust air is transferred to the incoming fresh air by means of a heat exchanger.
Mechanical Ventilation with Heat Recovery (MVHR) is essential for any airtight building.
MVHR units extract warm, stale and humid air from wet rooms and pass it over a heat exchanger, which transfers the heat to the cooler, incoming air from outside. A MVHR provides 100% filtered, fresh air to the building 24 hours a day.
The filters in a MVHR system remove dust, pollen, allergens and other pollutants. People who suffer from asthma and allergies have found the improved indoor air quality provided by a MVHR system to be benficial to their health.
Excessive build up of moisture can lead to condensation risk and potential mould growth. Continuous air extraction from kitchens and bathrooms helps regulate indoor humidity levels.
The building regulations currently require habitable rooms to have trickle vents on windows. These vents are generally closed or sealed over to prevent draughts in winters. In an airtight house with a MVHR system, trickle vents are not required and unwanted.
A MVHR will supply consistent, warmed fresh air to provide a more comfortable, healthier indoor environment.
4. Airtightness
Uncontrolled air leakage through any small gaps in the external envelope must be less than 0.6 of the total volume of the house per hour, when tested to a pressure of 50 Pascal. Airtightness in a Passive House is 10 times more stringent than the Building Regulations equirements. In order to achieve the required level of airtightness it is necessary to carry out an intermediate air test. By using a thermal imaging camera, any leaks can be detected and sealed up before the internal linings of the building are installed.
To achieve an airtightness of 0.6 ACH @ 50 Pa, the building fabric needs to be designed to consider how all the materials and junctions will perform. The airtightness strategy may include a continuous layer of appropriate, robust membrane, wrapped around the entire building.
An effective airtightness layer will prevent heat loss through the fabric, reduce energy consumption and stop draughts. It also prevents warm humid air forming condensation within the fabric of the building envelope.
5. Thermal Bridge free
All edges, corners, connections and penetrations must be planned and constructed with great care, in order to avoid any potential thermal bridges. Thermal bridges which cannot be avoided must be minimised as much as possible.
The need for structural integrity, and the need for windows and doors creates unavoidable junctions between different materials with different thermal properties. Good design of each of these details to minimise the thermal loss is crucial both to keep the space heating demand down and to avoid cold spots where condensation might form.
The most common thermal bridge is the junction between the ground floor and the walls. Door thresholds are particularly difficult but there are products available, such as Compacfoam, which are designed to reduce thermal bridging.
Another consideration is Thermal Bypass. This is the wicking of heat from a building by air movement around and through its fabric. A breather membrane layer on the cold side of the fabric insulation will help the building envelope perform better thermally.
Energy saving design
There are many factors which influence the design of a new building, including its location, the site, the client’s brief, the budget, regulatory standards, etc. Passive House must be seen as a fundamental factor influencing the design. It is not an "add on".
There are some decisions which must be made early in the design process, including the position on site, the building form, the main orientation of the living spaces and the fenestration. These items have a major impact on being able to achieve Passive House standard. The Passive House Planning Package (PHPP) is used to test the orientation and the form, and is a key design tool to be used at the earliest opportunity.
Orientation
All houses are affected by the weather. The insulation and airtightness of a Passive House amplifies the affect that glazing has on interior comfort. South facing windows will allow sunlight to warm the interior and reduce the heating energy demand. Too much glazing and the house will overheat in summer.
The PHPP will calculate the Space Heating Demand and the frequency of overheating. The PHPP is therefore an essential tool to be used in the design process.
Shading
Ventilation alone cannot be relied upon to avoid overheating. Shading windows in summer is essential.
Shading to the south elevation should be horizontal to shade the glazing in summer but allow low winter sun to reach the windows and warm the interior.
Internal blinds and curtains are not sufficient to prevent overheating Once the suns rays hit the glazing, the high performance windows keep the heat inside the building. External shading is required to stop sunlight reaching the glass.
Renewable Energy
The energy used associated with heating, hot water, ventilation and lighting represents between 40% and 65% of a buildings whole life carbon. In the context of the climate emergency there is an urgent need to reduce buildings energy use. Burning fossil fuels to heat your home and hot water is the largest use of energy and producer of CO2.
Reducing the energy demand from buildings will not only help reduce CO2 emissions and help the environment but will also reduce the demand on our National Grid system. We use energy in our buildings for heating, hot water lighting and ventilation but we also use electricity for cooking, to power appliances, TVs, computers, etc.
On-site renewable electricity can be generated by simply installing PV panels on the roof.
Sustainable materials
Buildings are a major contributor to global warming because the materials we use to build with release CO2 created during extraction, manufacturing, transportation and during the construction process. All the materials used in the building process will have embodied carbon. Embodied carbon also includes the CO2 produced in maintaining the building during its lifetime and then its demolition, transport of waste materials and recycling.
Concrete is the most abundant human-made material in the world, cement production creates approximately 7% of the worlds CO2 emissions and is the largest contributor to embodied carbon in the built environment. But we can use alternative materials.
Reused, re-purposed, local materials or natural materials will reduce the embodied carbon in a building. Materials which have lower embodied carbon levels include timber frame, wood fibre boards, Cellulose insulation, timber cladding, etc.
Passivhaus is a tried and tested ‘fabric first’ building methodology, which has existed for over 30 years. Passive House buildings provide a high level of occupant comfort while requiring very little energy for heating and cooling. A good Passive House design will meet the client’s brief, provide excellent thermal comfort and air quality, which is an efficient, safe and healthy home.
The energy efficiency of a Passive House is the result of balanced heat flows. Solar gains and internal heat gains from the occupants, are offset against heat losses through ventilation, windows and doors. There will be some heat demand required to ensure the interior remains at a comfortable temperature throughout the winter months, but this will be minimal.

Why certify a Passivhaus?
Passivhaus Certification is a quality assurance process for the design and construction of low energy buildings. An independent and impartial Passivhaus Certifier is appointed to assess the design and construction of the new building.
By appointing the Certifier at an early stage in the process, they can share their experience and expertise with the design team during the design development. The design process requires attention to detail to ensure it will achieve Passivhaus standard. Each review of the project, during the certification process, provides a pre-construction check, and second opinion, which gives the designer confidence in the design. The building construction is then rigorously tested to demonstrate quality.
Everyone should live in a comfortable and healthy home.

